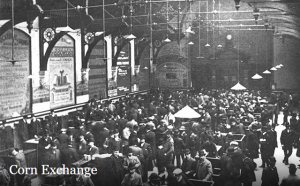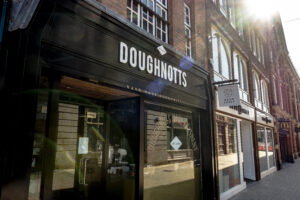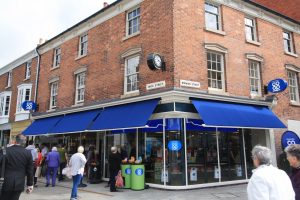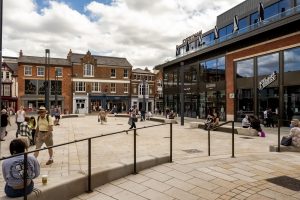Project Overview
The £70m five-year development of Lincoln’s Cornhill Quarter was the most significant real estate programme the city had seen in 25 years.
It has attracted many national and independent occupiers, whilst retaining and reinstating a significant amount of heritage real estate.
The phased project comprises a significant area of Lincoln’s commercial offering stretching between the High Street, Melville Street, St. Mary’s Street and the River Witham.
Our construction work included:
Phase 1 – Restoration of the Grade-II listed Corn Exchange building (opened 2017)
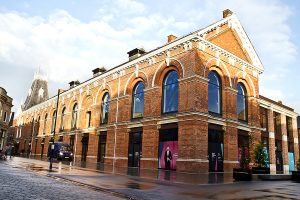
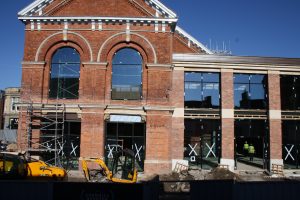
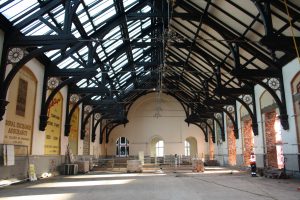
The reconfiguration of the site included demolition works and a new extension to the original building in order to create the larger, modern retail units totalling circa 25,500 square feet providing premises for five companies which include Cosy Club, Flying Tiger Copenhagen and Moss Bros
Phase 2 – Regeneration of Sincil Street (refurbished in 2019)
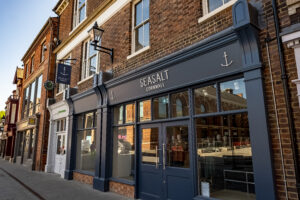
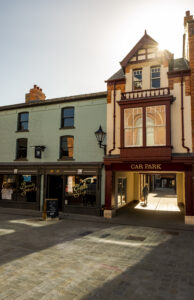
Here we created new retail space behind the existing Victorian facades. It also involved the repair, restoration and replacement of old wooden shop fronts and windows by our in-house specialist joinery team. Months of work was involved in replicating Victorian shop fronts. In collaboration with a local historian, our team researched the original appearance of each building to ensure features like the oriel windows could be accurately reinstated.
The final part of our work on Sincil Street involved the refurbishment and renovation of a shop unit to create a new Lincolnshire Co-op food convenience store. The completed building featured an impressive curved glass frontage, set in a new wooden shop front inside the original building.
This work involved matching up the new frontage to the existing building, which included removing old brickwork at ground level and rebuilding it to match the existing curve. It also involved retaining a 1940s glass panel overhead.
Phase 3 – Exchange Square building and new public realm (opened August 2020)
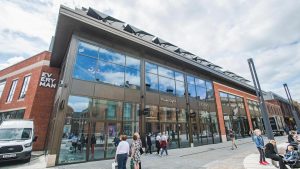

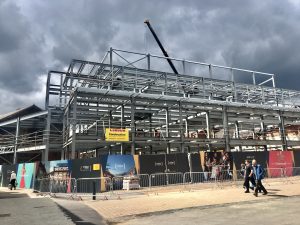
This saw us demolish the red brick units which used to house Bonmarche and Thomas Cook and build a new three-storey glass-fronted cinema plus 27,000 sq ft of retail space in their place. We also significantly upgraded the existing paving and street furniture in Cornhill, along with associated drainage works.
Throughout the build, only high-quality natural materials were used, including:
• Natural stone
• Specially made Imperial bricks
• Slate roofing
• Lincoln clay pantiles
• Cast-iron rainwater products
Bespoke tools were made in order to reproduce the correct mouldings on the replacement woodwork.
There were in excess of 100 local people employed on site for construction and this number rises even further when you consider local people from the professional services who worked on the scheme.
The quality of the environment created has allowed the scheme to attract high-quality retail and leisure brands, and has increased the diversity of the offer in the city centre. New tenants include The Botanist and a luxurious Everyman Cinema.
The priority for us was not simply to work to a timescale and a budget, but to deliver a scheme that worked for the evolving needs of Lincoln, whilst minimising disruption in the tight city centre site. Sequencing the individual projects, phases and public realm works around the existing businesses allowed us to maintain access and reduce disruption and a nimble project programme that could evolve and adapt, let us fit the requirements of future occupiers and incoming tenants.
